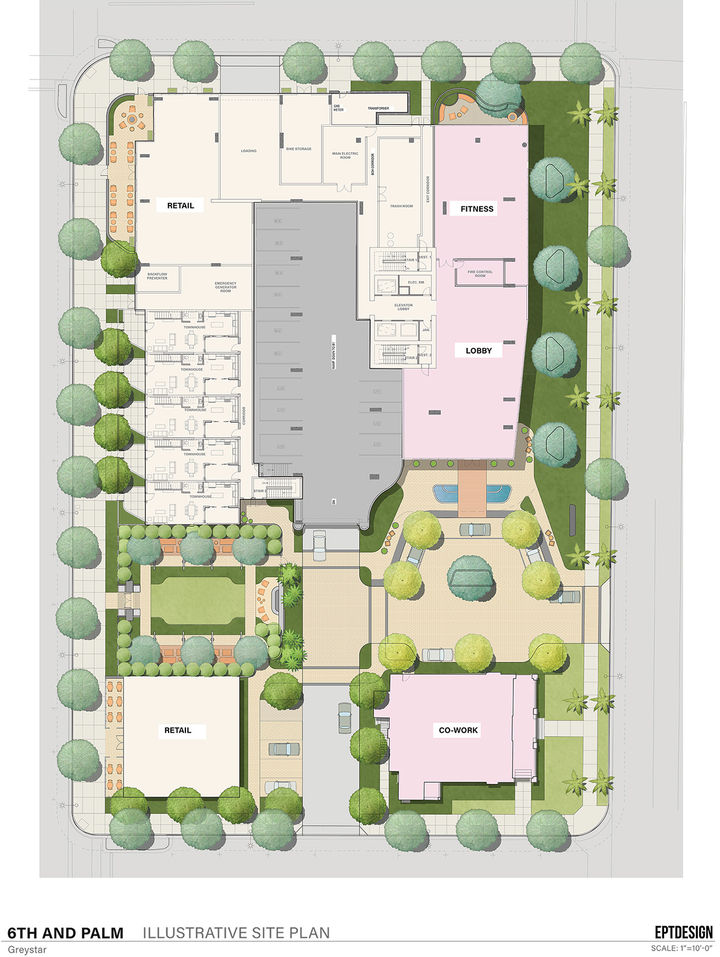


20 stories directly adjacent to historic Balboa Park
1.3 acres | 442,000 square feet
214 studio, one- and two-bedroom apartments and townhomes
Incorporation of the historic, 5,200 SF Hazard House
Interior Design: Jules Wilson Design Studio
Landscape Architect: EPT Design
Civil Engineer: Kettler Leweck Engineering
Structural Engineer: Kor Structural
Electrical Engineer: Salas O'Brien
M/P Engineer: McParlane & Associates
General Contractor: Greystar Construction
Bankers Hill Adding Luxury Apartment Tower - San Diego Business Journal
Occupying a full city block along 6th Avenue overlooking San Diego’s historic Balboa Park, 6th & Palm is a 442,000 SF, 214-unit luxury residential tower that pairs contemporary architecture with historic preservation, pedestrian activation, and thoughtful neighborhood integration. Rising 20 stories above the Banker's Hill neighborhood, the tower’s exterior color palette of sea-inspired glass, champagne bronze mullions, and light-hued tile present a warm and contemporary counterpoint to the surrounding historic and mid-century context, and a fresh and complementary standout to other new residential developments in the area.
At ground level, 6th & Palm creates a welcoming streetscape where interior amenity spaces, including the lobby, lounge, co-working areas, and fitness center, connect directly to the sidewalk through large expanses of glazing. The development provides enhanced landscaping, a free-standing retail pavilion, a second retail space, and five two-story live/work units with front entry porches along 5th Avenue, adding to the neighborhood’s vibrant and growing mixed-use energy.
A meticulously preserved 1911 Italian Renaissance Revival residence is incorporated into an entry court off 6th Avenue. Designed to provide an elevated and exclusive sense of arrival, the structure offers supplemental amenity spaces for co-working, conferences, and celebrations, while serving as a meaningful historic reference point for the neighborhood.
Residential units, walled with floor to ceiling aluminum and glass, provide sweeping views of Balboa Park to the east, the downtown San Diego skyline to the south, and San Diego Bay with the Pacific Ocean beyond to the west. The building is crowned with a spectacular rooftop amenity deck spanning the entire south side of the upper level, providing unparalleled panoramic vistas and a range of amenities including a plunge pool, spa, outdoor kitchen and dining areas, and a variety of lounges. Scheduled for a 2028 completion, 6th & Palm is a community-first development where history, design, and urban living converge.
STATUS
under construction
SIZE
442,089 GSF
CLIENT
Greystar
SERVICES | ROLE
Design Architect | Architect of Record
6th & Palm
San Diego, CA


